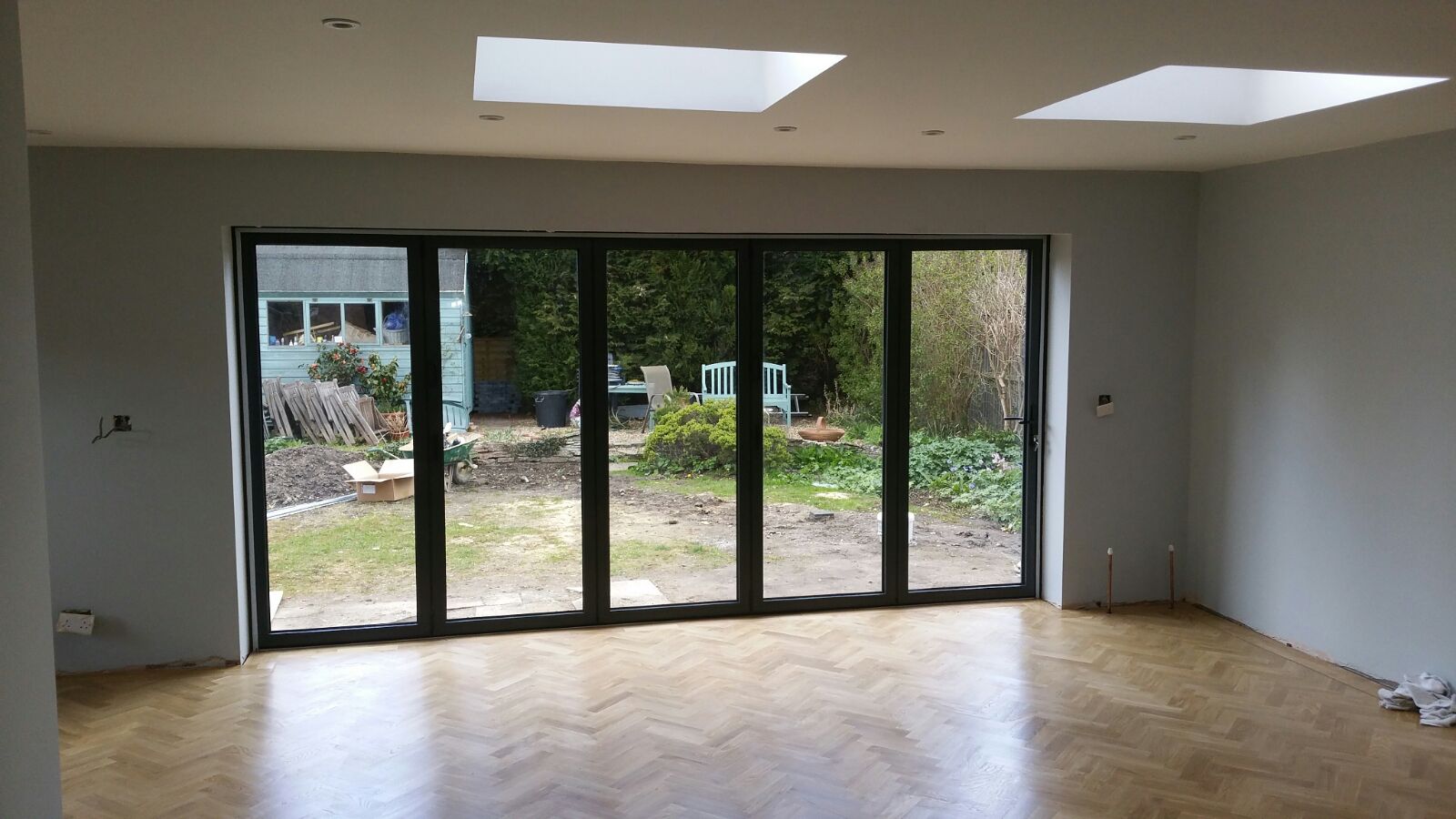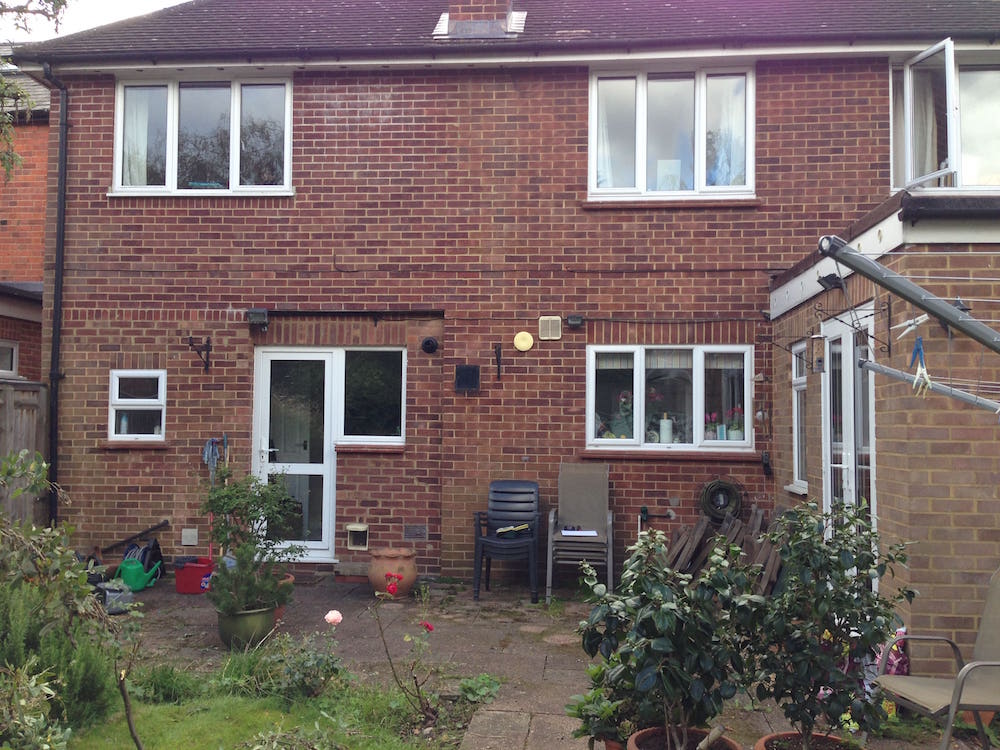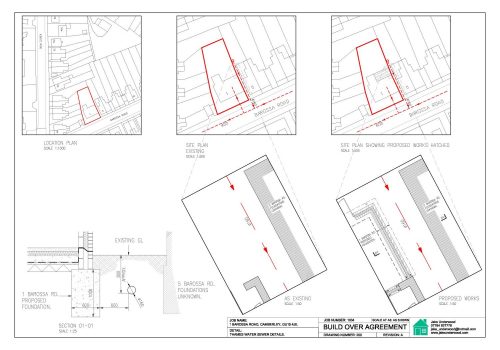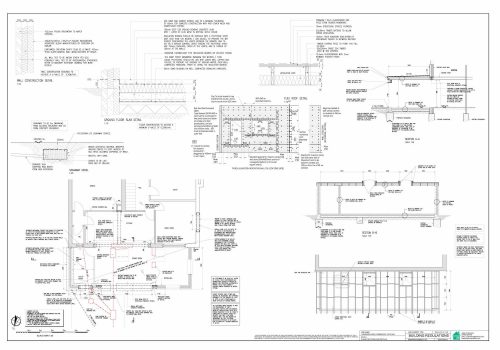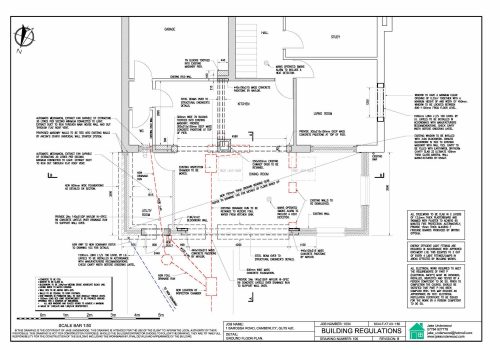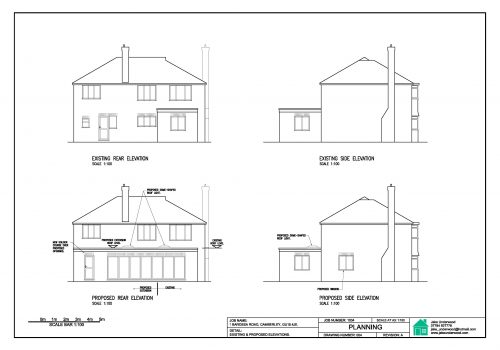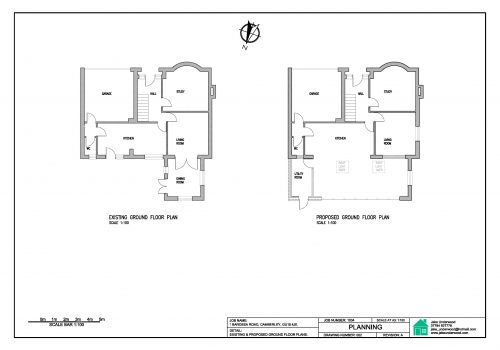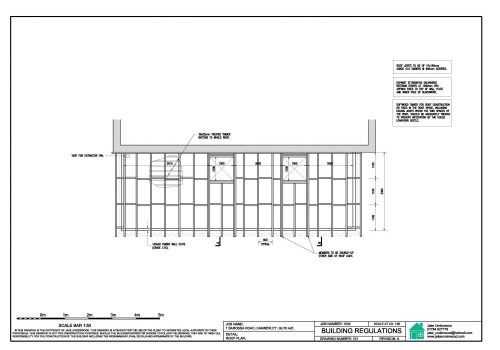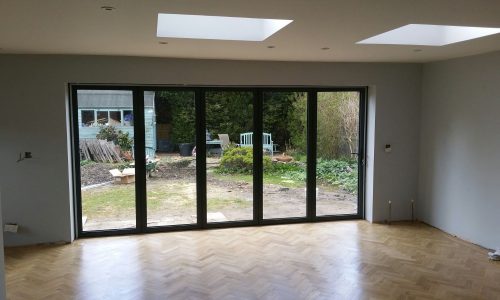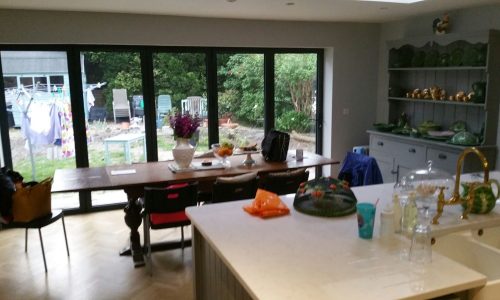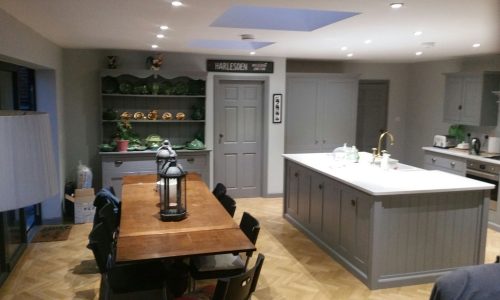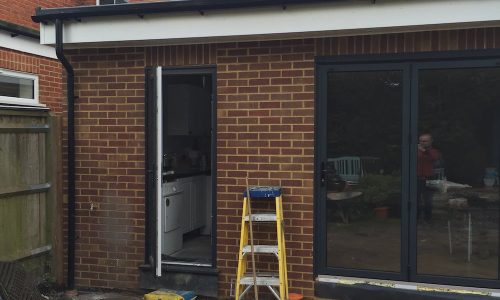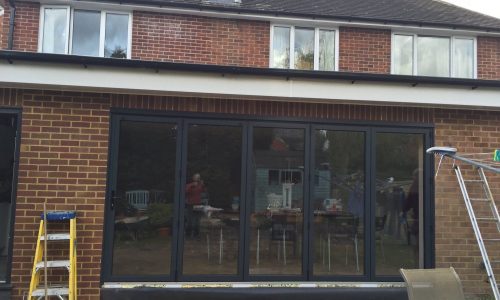THE BRIEF
The client wanted to bring more light into the room as well as creating a dining area that could open up to into the garden. We provided drawings for a ground floor kitchen extension with bi-fold doors opening onto the rear garden.
Services Required:
- Survey of existing property
- Planning Drawings
- Building Regulations drawings
- Steelwork Calculations
- Liaising with the Planning Department
- Build-over agreement drawings
See below for our solution and finished photos
