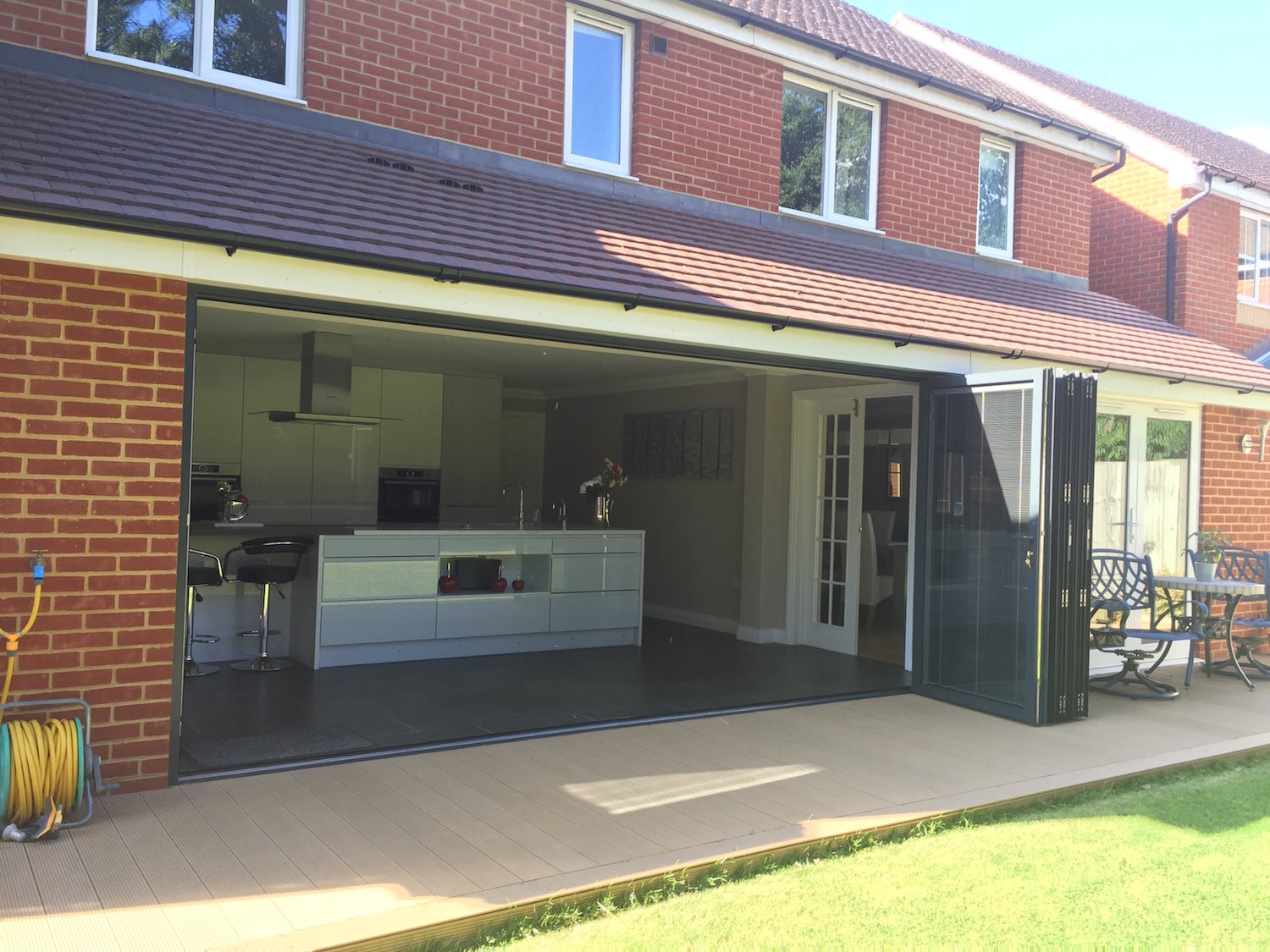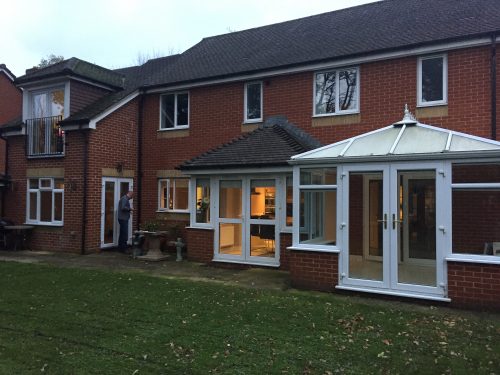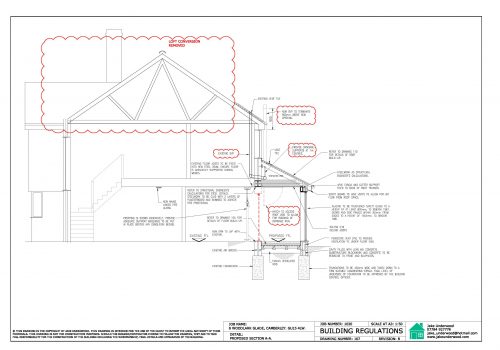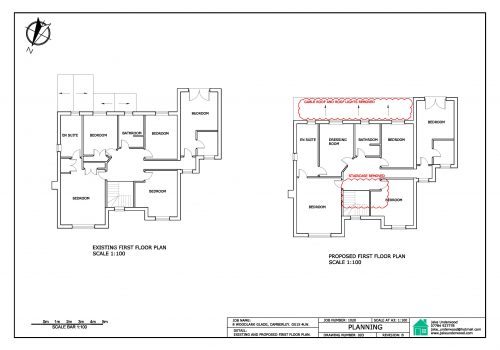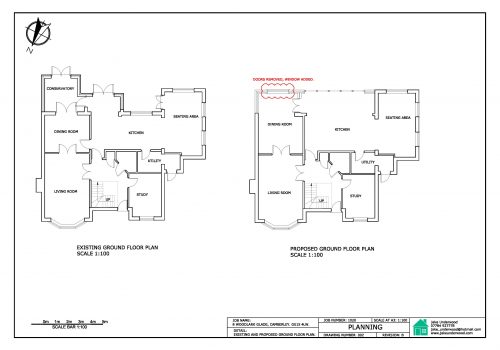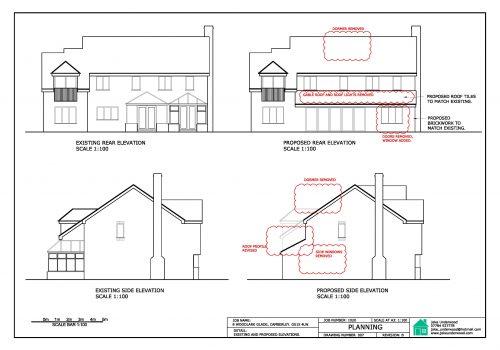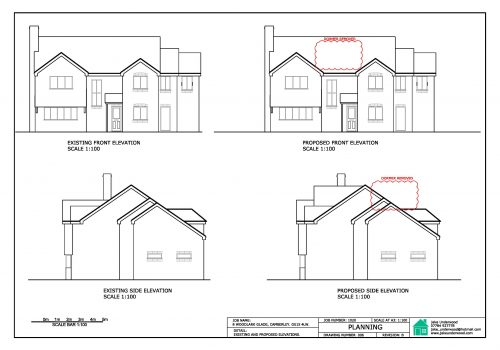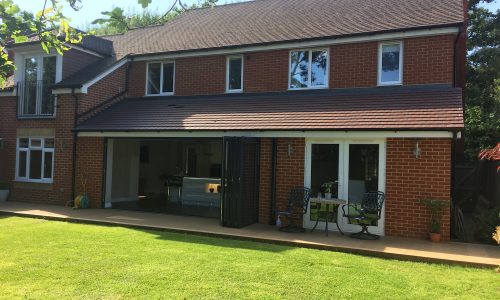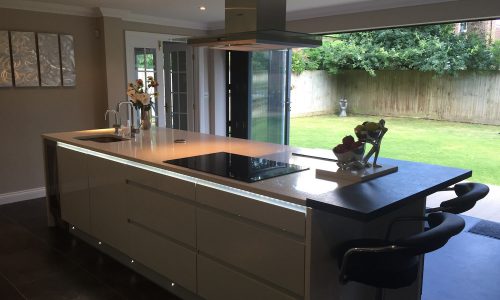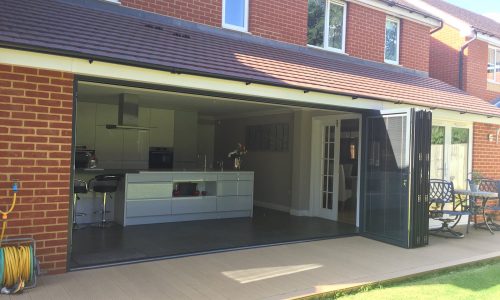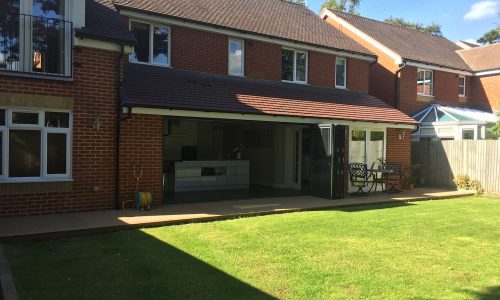THE BRIEF
Initially the brief was to create a loft conversion with a large front feature window and a ground floor rear extension with rooflights. The work was undertaken and the relevant permissions sought from both the Planning Dept. and Building Control however, the homeowner moved out. The Client, who bought the house from the previous owner, moved in and revised to plans to their own requirements. The loft conversion was removed and the new brief was to continue with the ground floor rear extension with some modifications from the original design.
Services Required:
- Planning drawings
- Submission of planning application
- Building Regulations drawings
- Steelwork Calculations
- Liaising with Building Control
See below for our solution and finished photos
