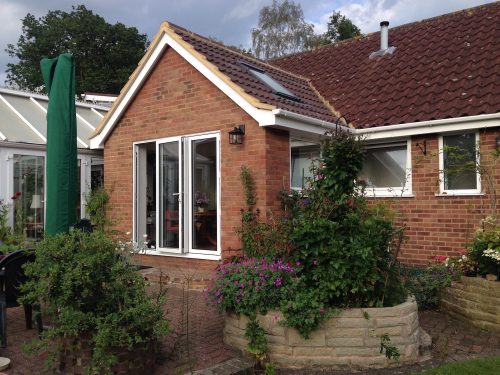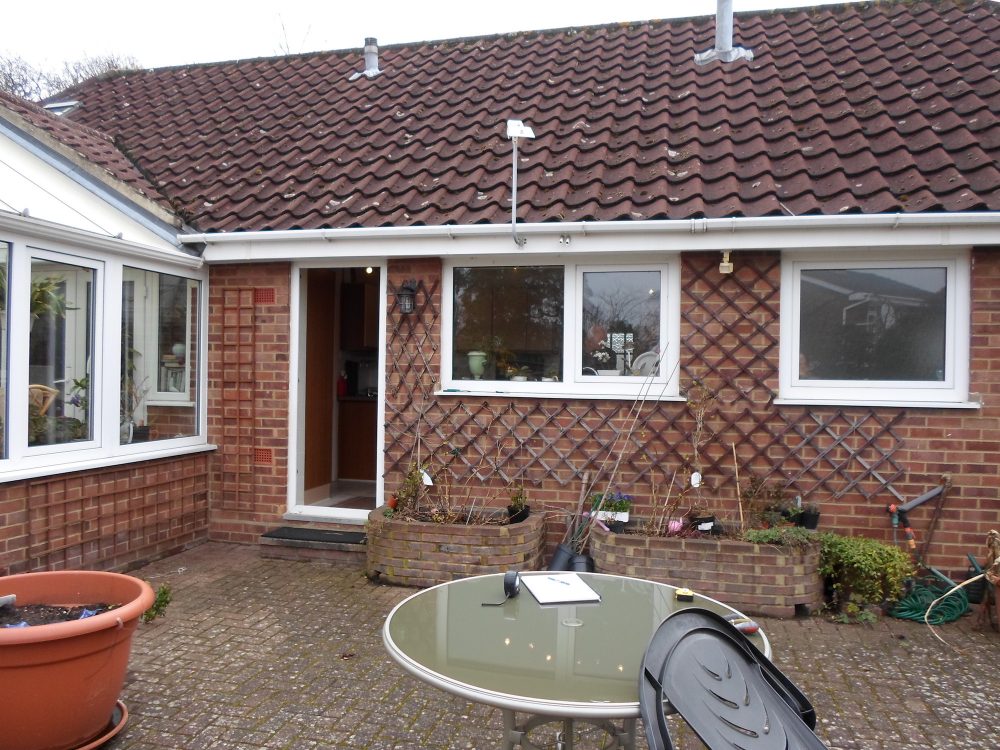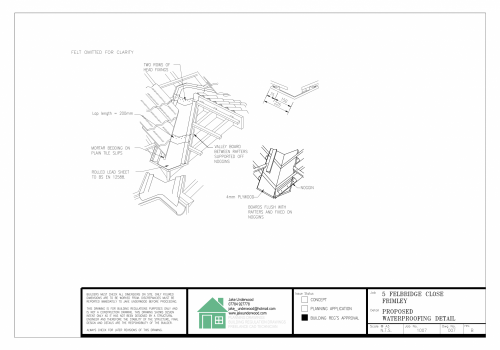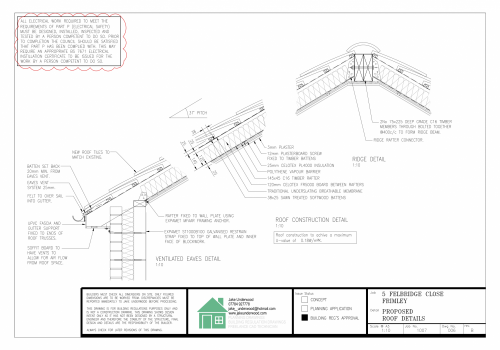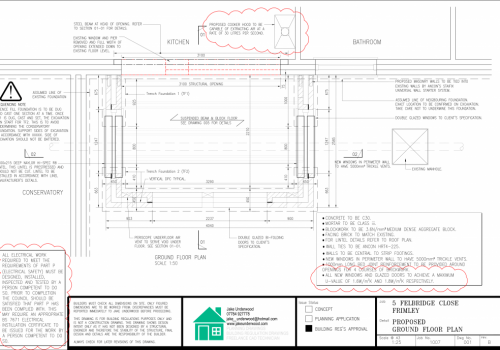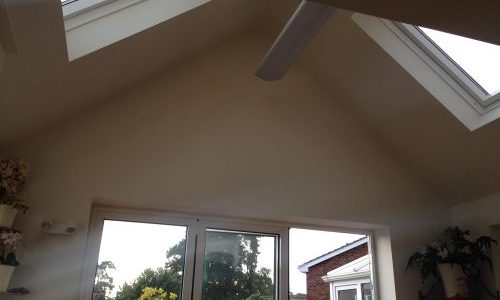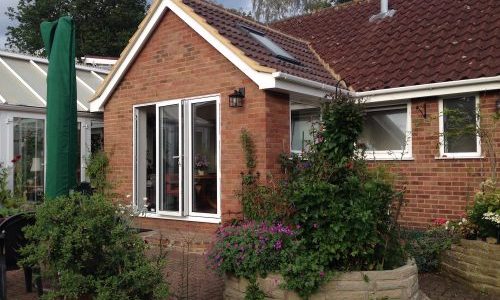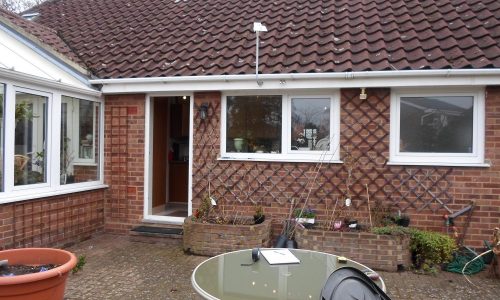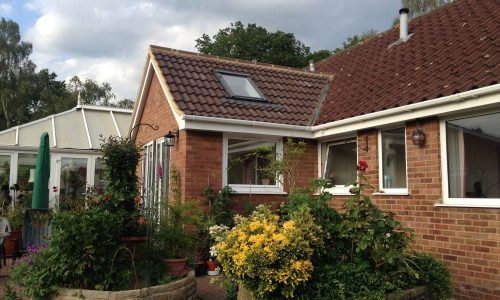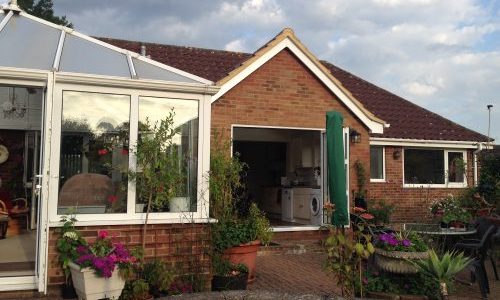THE BRIEF
With kitchens fast becoming the heart of the home and where we spend a lot of our time entertaining our client wanted to make more of their kitchen area. They wanted to bring more light into the room as well as creating a dining area that could open up to into the garden. We decided to create a ground floor kitchen extension with a vaulted ceiling, roof lights and bi-fold doors opening onto the rear garden.
Services Required:
- Survey of existing property
- Building Regulations drawings
- Steelwork Calculations
- SAP calculations
- Liaising with Building Control to achieve an unconditional approval
See below for our solution and finished photos
