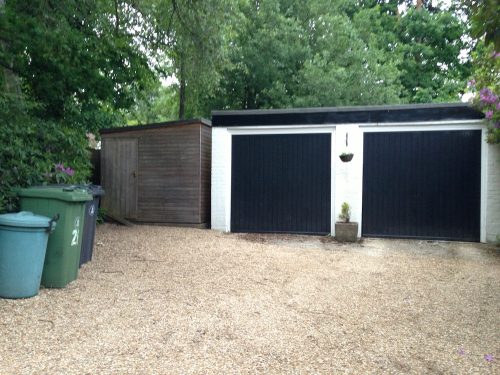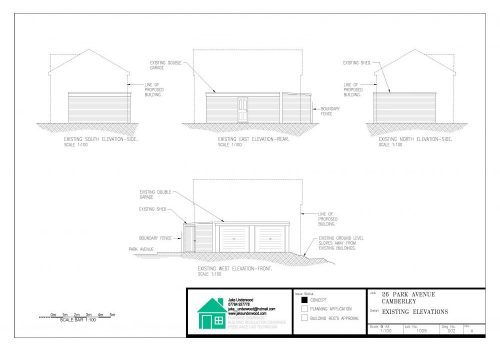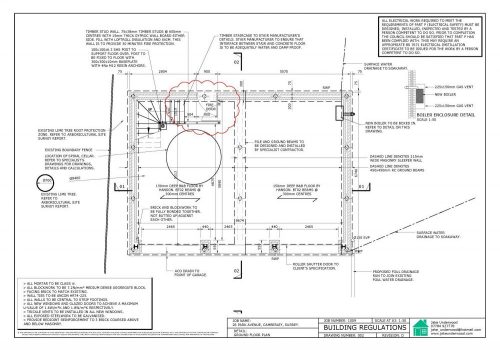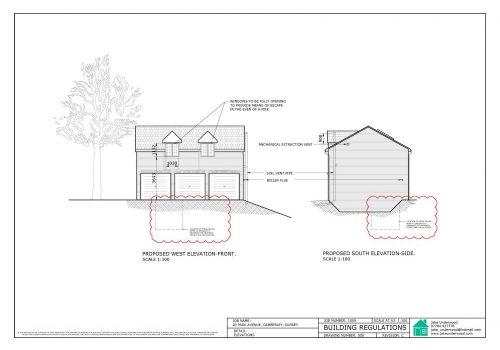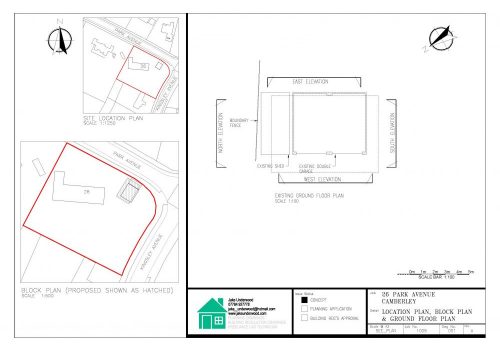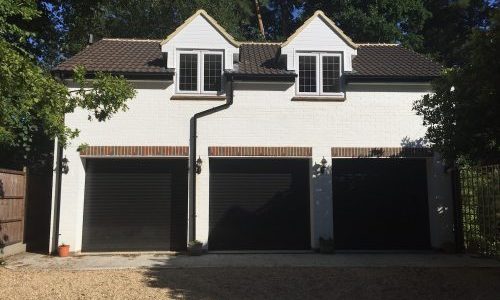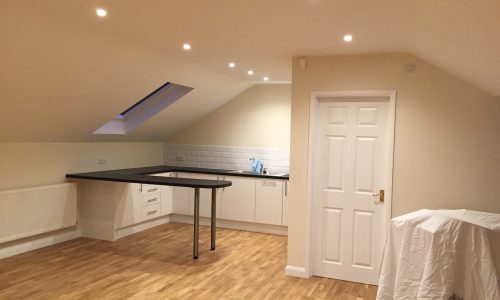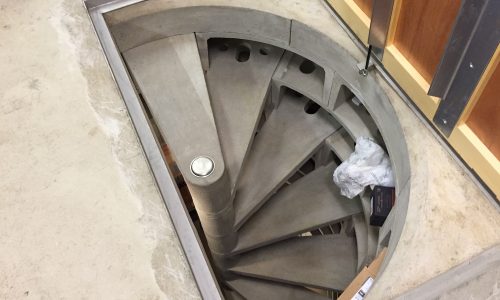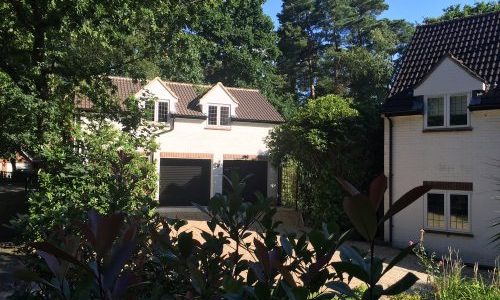OUR SOLUTION
The project was designed to be in keeping with the main house; we achieved this by replicating the architectural details such as the soldier courses, painted brick walls and dormer windows. The planning department requested a tree survey since we were building close to existing trees which were in the adjacent footpath, belonging to the council. Once planning was granted we designed the reinforced concrete basement structure along with the superstructure. Following completion of the design, the drawings were sent out to the contractor for quotation. The cost of the RC basement exceeded the client’s budget, so we opted for an underground wine cellar and piled foundations to avoid excessive digging next to the existing trees. Once the foundations were installed the building was erected without any major issues. The first floor ceiling was designed to be vaulted to achieve the perception of space in the office.
